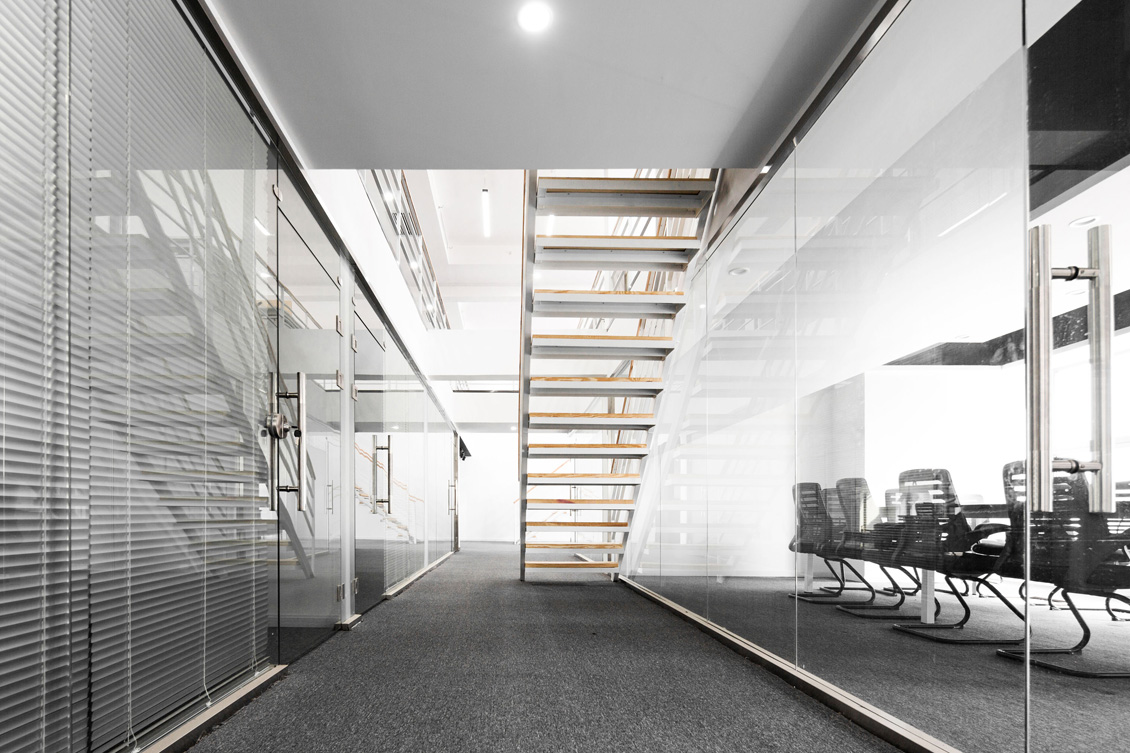
本项目是一家律所的委托设计,在一个既有空间中做适当改造,将之变为新的办公空间。需要设计的是一个5.4M通高的框剪结构毛胚,竖向空间被梁切断为上下两层。首层为2.8M,二层为2.6M,去除梁高后净空十分有限。这意味着很多地方不能吊顶,而复杂的空调和消防管道系统必须得到控制,否则两层空间会使人压抑。
This project is a commissioned design of a law firm that transforms existing space into a new office space. The original building is a frame-cut structure with a height of 5.4M, and the vertical space is cut by the beam into two layers. The first floor is 2.8M and the second floor is 2.6M. After removing the beam height, the clearance is very limited. This means that many places cannot be suspended, and complex air conditioning and fire protection systems must be controlled.



整个方案经过梳理,并没有多余的东西,新增结构最大化借助了原有的建筑结构,并在局部做通高处理,以这样的方式把光最大化的引入室内,把空间打开,充满光。造型元素的存在也是为了对设备管道进行控制,实现功能和空间的高度整合。
The whole scheme has been sorted out, and there is no extra thing. The new structure is maximized by means of the original building structure, and the local high-rise treatment is carried out to maximize the introduction of light into the room in this way.







在这个项目中我们让空间的特征成为主角,去除多余的装饰,探寻空间的本源。
In this project we make the characteristics of the space the protagonist, remove the extra decorations, and explore the origin of the space.


This project is a commissioned design of a law firm that transforms existing space into a new office space. The original building is a frame-cut structure with a height of 5.4M, and the vertical space is cut by the beam into two layers. The first floor is 2.8M and the second floor is 2.6M. After removing the beam height, the clearance is very limited. This means that many places cannot be suspended, and complex air conditioning and fire protection systems must be controlled.



整个方案经过梳理,并没有多余的东西,新增结构最大化借助了原有的建筑结构,并在局部做通高处理,以这样的方式把光最大化的引入室内,把空间打开,充满光。造型元素的存在也是为了对设备管道进行控制,实现功能和空间的高度整合。
The whole scheme has been sorted out, and there is no extra thing. The new structure is maximized by means of the original building structure, and the local high-rise treatment is carried out to maximize the introduction of light into the room in this way.







在这个项目中我们让空间的特征成为主角,去除多余的装饰,探寻空间的本源。
In this project we make the characteristics of the space the protagonist, remove the extra decorations, and explore the origin of the space.


Copyright © 2020 Pures Design Limited Company. All rights reserved.
